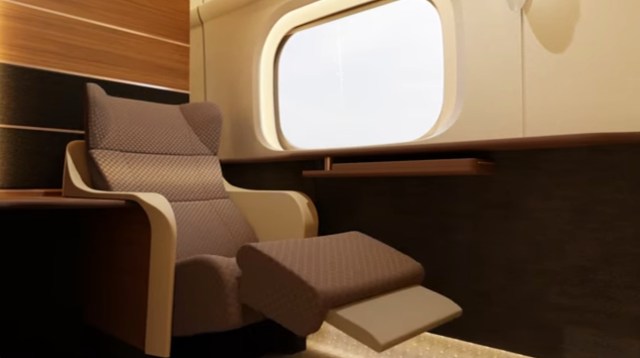Comparing Next Gen Single Level Home to a Double wide Manufactuered Home
Next Gen Single Level Home This is a one-level home that fits the size of most lots allocated for double wide mobile/manufactured homes. The design allows for people to enjoy their golden years in the...
View ArticleNext Generation Living Homes Single Level Video Walk Through
This Next Generation Living Homes Single Level Video Walk Through Video shows a 3D animation of roof peel back to see the top view of the interior of the single level home. The Single level home has...
View ArticleNext Generation Steel Frame Homes Arrive in Arizona
Next Generation Steel Frame Homes Arrive in Arizona A Turn-Key Solution For Small Lots in 55+ Communities, the Steel Frame Homes Deliver Quality Living While Doubling the Square Footage at a Lower Cost...
View ArticleThe Beverly Hills Dream House Project maintains the stature for Los Angeles...
This is one of our luxury house plans, perfect for the buyer in the Los Angeles real estate market looking for luxury real estate and custom home plans. This is the second model of our glass houses....
View ArticleThe Beverly Hills Dream House Project VIDEOS
We’re unveiling another New custom steel frame design home, The Beverly Hills Dream House Project. Our model home is a (3) THREE LEVEL home with the underground garage. Optional 4 car garage to get...
View ArticleOur YOUTUBE Videos
Luxury Dream House Extrior on Narrow Lot 1 of 2 Luxury Dream House Extrior on Narrow Lot 2 of 2 Luxury Dream House Interior on Narrow Lot 1 of 2 Luxury Dream House Interior on Narrow Lot 2 of 2 Los...
View ArticleLuxury Dream House on Narrow Lot House Plans
Next Generation Living Homes offers Luxury Dream House on Narrow Lot House Plans with a minimum lot size of 50′ wide X 150′ long With the demand for land on view lots the narrow lot house plans are a...
View ArticleComparing Next Gen Single Level Home to a Double wide Manufactuered Home
Next Gen Single Level Home This is a one-level home that fits the size of most lots allocated for double wide mobile/manufactured homes. The design allows for people to enjoy their golden years in the...
View ArticleNext Generation Living Homes Single Level Video Walk Through
This Next Generation Living Homes Single Level Video Walk Through Video shows a 3D animation of roof peel back to see the top view of the interior of the single level home. The Single level home has...
View ArticleNext Generation Steel Frame Homes Arrive in Arizona
Next Generation Steel Frame Homes Arrive in Arizona A Turn-Key Solution For Small Lots in 55+ Communities, the Steel Frame Homes Deliver Quality Living While Doubling the Square Footage at a Lower Cost...
View ArticleThe Beverly Hills Dream House Project maintains the stature for Los Angeles...
This is one of our luxury house plans, perfect for the buyer in the Los Angeles real estate market looking for luxury real estate and custom home plans. This is the second model of our glass houses....
View ArticleThe Beverly Hills Dream House Project VIDEOS
We’re unveiling another New custom steel frame design home, The Beverly Hills Dream House Project. Our model home is a (3) THREE LEVEL home with the underground garage. Optional 4 car garage to get...
View ArticleOur YOUTUBE Videos
Spanish Mediterranean Villa Front Entry Next Generation Living Homes Interior of Modern Mediterranean Villa Architectural Design by Next Generation Living Homes Luxury Dream House Extrior in Puerto...
View ArticleLuxury Dream House on Narrow Lot House Plans
Next Generation Living Homes offers Luxury Dream House on Narrow Lot House Plans with a minimum lot size of 50′ wide X 150′ long With the demand for land on view lots the narrow lot house plans are a...
View ArticleModern Tropical House Designs
There is a lot of customization in this home that offers a 2 story beauty with a grand entertainment back yard patio and both a pool and Jacuzzi. Even with narrow house plans this home has plenty of...
View Article







